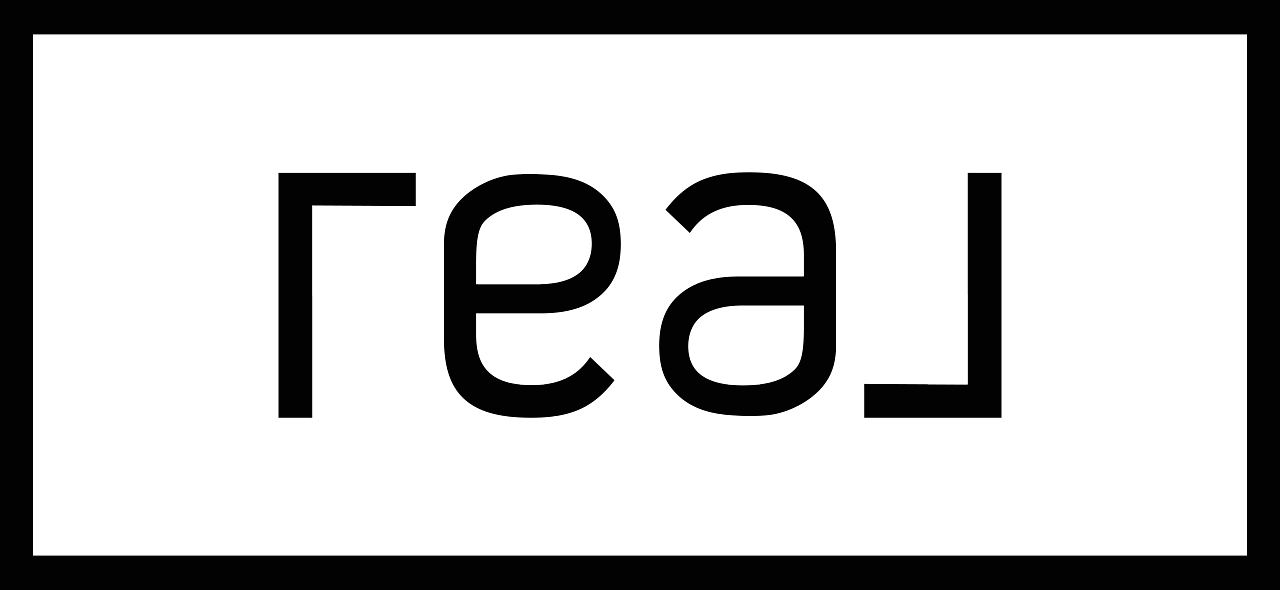Denver Area Homes can fall into several distinct categories:
- Central Old Denver. This is the area closest to downtown. The neighborhoods are characterized by narrow streets, on-street parking, and garage access from the alleyway. Walkscores and Bikescores are generally high, indicating that neighborhood amenities are usually plentiful. The architecture of the homes can be described as classical, with most homes having been built in the late 1800’s or early 1900’s. Architectural styles include Bungalow, Denver Square, Craftsman, Victorian, and a variety of custom mansions. Specific neighborhoods that fall into this category include Capital Hill, Congress Park, Cheesman Park, City Park, Whittier, Baker, Alamo Placita, Country Club, Washington Park(Wash Park), and others.
- Outer Denver. As Denver grew and housing became more of a commodity, housing tracts started to become more commonplace. Generally, a single builder would build several similar home models in a specific neighborhood. This was Denver’s entry into “suburbia”, although it was still within the Denver city limits. The homes featured garages accessible from the street rather than from alleyways. The home styles are a mix of ranch and two-story, although as time marched on and growth spread outward, the tri-level was born.
- Suburban. In the very early days of Denver’s history, while Denver was spreading outward, several small towns were created to serve the local needs of farmers and ranchers. The creation of the Outer Denver category housing tracts within the Denver city limits started to approach saturation. These very same builders, as well as others, continued to build housing tracts beyond the city limits and within the area of these little towns. All of a sudden these towns started to grow and real suburbia was born. Initially, most of these suburban home neighborhoods had the very same characteristics as the Outer Denver neighborhoods, with the streets running on a predominantly north-south and east west grid pattern as an extension of the Denver street system. However, at some point in time, and I don’t know when it happened, the developers, or maybe the town planners, decided that they didn’t like the idea of streets within the neighborhoods running in straight lines. Thus was born all of the curvy street suburban neighborhoods complete with cul-de-sacs.
- Mountain. Mountain home living in the vicinity of Denver was an outgrowth of 3 factors. One, many of the original mountain homes near Denver were originally summer getaways or second homes where the “Denver Elite” needed to escape the summertime heat. Secondly, some of the mountain home areas were in the area of nearby ranch towns. And third, as transportation became more efficient it became easier for people to be able to commute to metro Denver employment centers. For the most part, mountain homes, lots, and roads are built to the topography of the land. The typical mountain home is custom built and is on a lot ranging in size from 2 to 5 acres, has its own well for water, and its own method of sewage disposal, a septic system. Mountain roads other than arterials are not maintained by the county, and fire protection districts may only have volunteers rather than full-time fire personnel.
- Condos. The original thinking behind condo projects was that as no more land became available to build outwards, it became necessary to build upwards. Downtown Denver in particular has many large condominium buildings. The big advantage to downtown condo projects is that most are within walking distance of shopping, employment, and entertainment.

